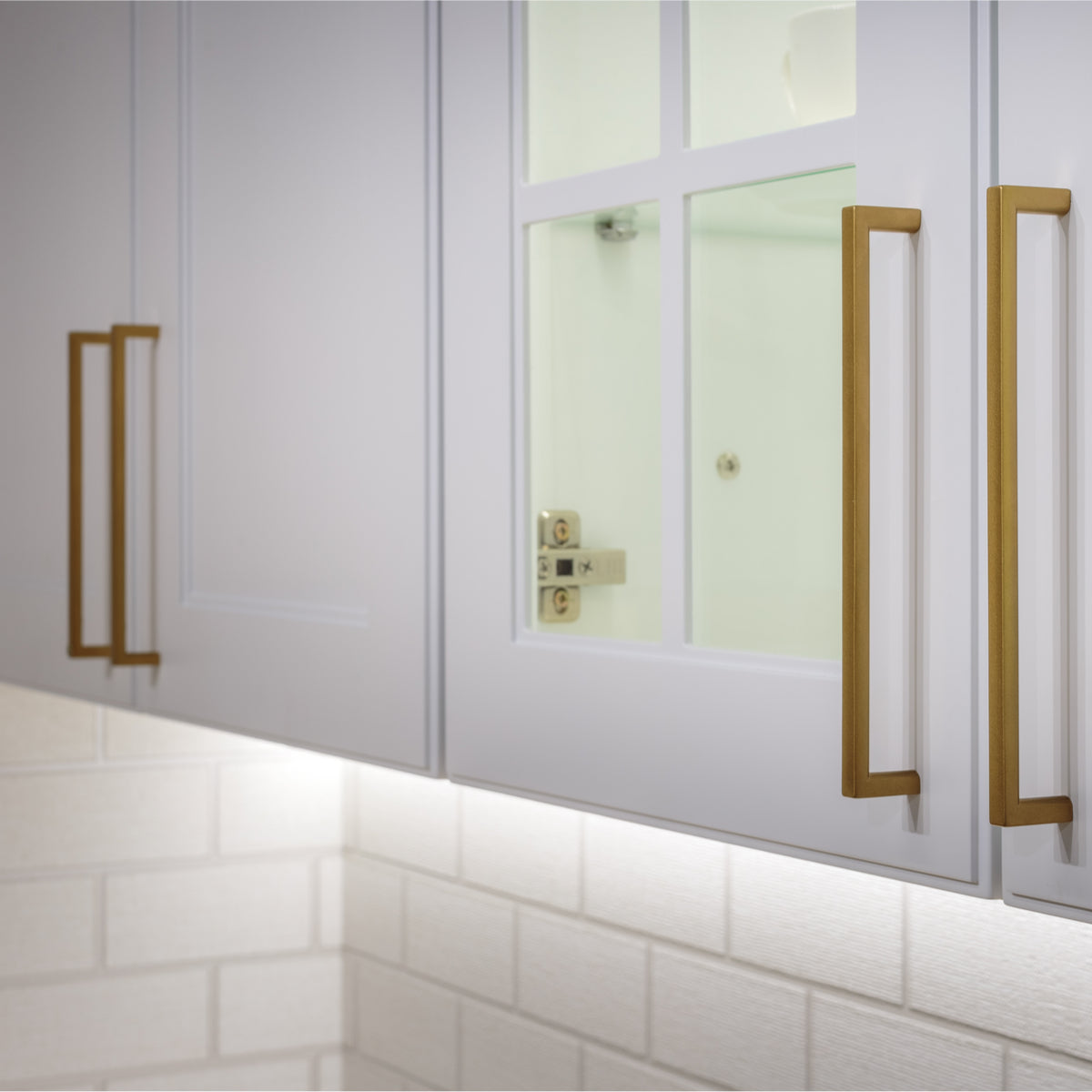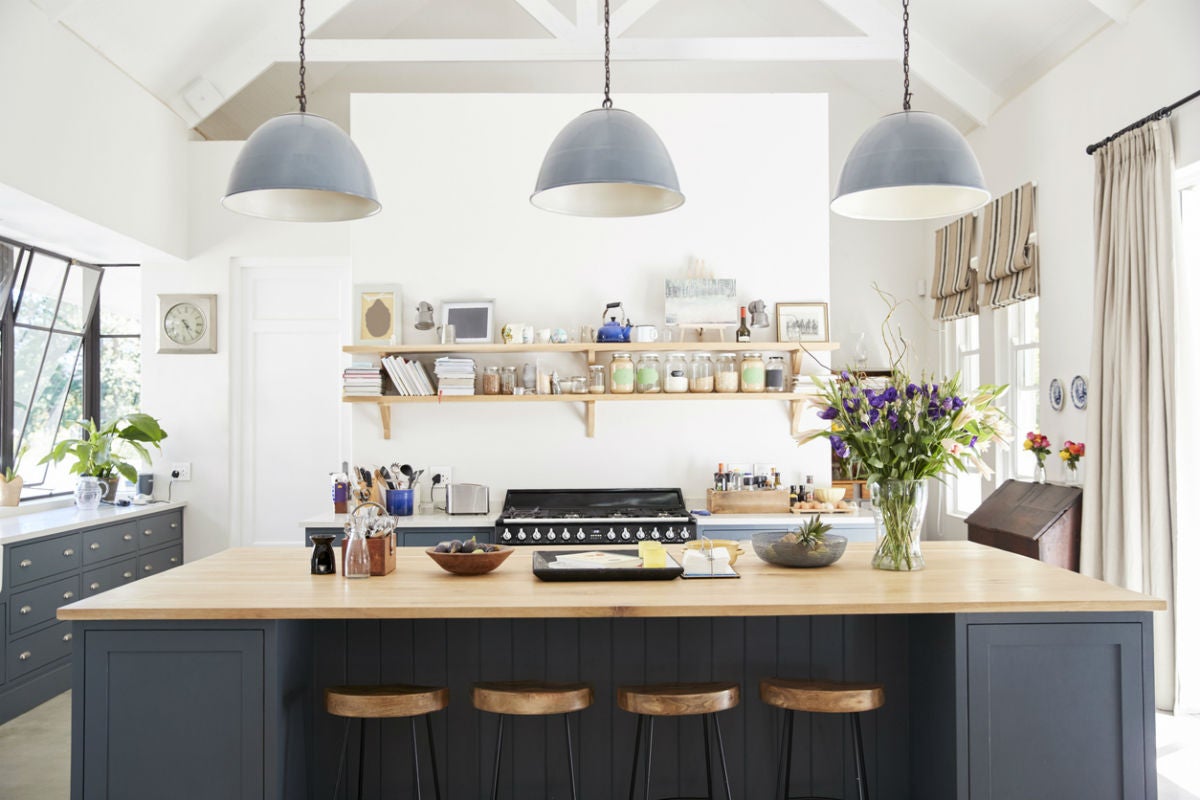The best size for a kitchen is subjective and can vary depending on individual preferences and needs. However, a well-designed kitchen typically ranges between 70 to 120 square feet, allowing for efficient movement and functionality while accommodating essential appliances and storage space.
A kitchen of this size ensures there is ample room for preparing meals, cooking, and cleaning, while also providing enough space for people to comfortably gather and socialize. It is important to consider factors such as the layout, workflow, and available space when determining the best size for a kitchen, ensuring that it meets the specific requirements and lifestyle of the homeowner.
A properly sized kitchen promotes ease of use, enhances productivity, and creates a welcoming and functional space for culinary activities.

Credit: doorcorner.com
The Importance Of Kitchen Size
Determining the best size for your kitchen involves considering various factors. One important factor is the availability of space. The functionality of the kitchen is another aspect to evaluate. It’s also essential to take into account the number and age of household members.
Lifestyle and cooking habits should be considered to ensure the kitchen meets your needs. Additionally, it’s crucial to think about future needs and plans. By considering these factors, you can determine the ideal size for your kitchen that maximizes functionality and meets your specific requirements.
So, take the time to assess your space, lifestyle, and future plans when deciding on the best size for your kitchen.
Optimal Kitchen Layout For Efficiency And Functionality
Optimal kitchen layout is crucial for a functional and efficient space. Popular kitchen layouts include the u-shaped, l-shaped, galley, island, and open concept kitchen. Each layout has its pros and cons. The u-shaped kitchen offers ample storage and workspace. The l-shaped kitchen maximizes corner space and provides a cozy feel.
The galley kitchen is efficient for small spaces but lacks counter space. The island kitchen provides extra storage and a central gathering point. The open concept kitchen promotes a spacious and inclusive environment. Consider factors such as available space, traffic flow, and personal preferences when choosing the best kitchen size and layout.
Determining The Ideal Size For Your Kitchen
Determining the ideal size for your kitchen involves considering minimum clearance requirements for kitchen appliances. The refrigerator, stove, oven, dishwasher, kitchen sink, and kitchen island all require specific dimensions for proper functionality. The work triangle and ergonomics in the kitchen are also essential factors to consider.
Based on different kitchen layouts, there are recommended dimensions to ensure efficiency and convenience. Avoid overcrowding and allow ample space for movement and functionality. Careful planning and consideration of these guidelines will help you create the best size for your kitchen, maximizing its potential and ensuring a comfortable cooking experience.
Designing A Functional And Spacious Kitchen
Designing a functional and spacious kitchen involves maximizing storage space in a small kitchen. Utilize vertical space for storage options. Incorporate clever storage solutions to optimize organization. Consider lighting and color choices to create an inviting atmosphere. Utilize mirrors and reflective surfaces to enhance the feeling of openness.
Open shelving and glass cabinet doors can visually expand the space. Choose the right colors and materials to complement the kitchen design. By incorporating these clever design ideas, you can make the most of your small kitchen, creating a welcoming and open space that feels bigger than it actually is.
Frequently Asked Questions
What Is The Ideal Size For A Kitchen Renovation?
The ideal size for a kitchen renovation depends on various factors, such as the available space, your needs, and budget. However, a general recommendation is to have at least 70 square feet of kitchen space, allowing for freedom of movement and storage options.
How Can Kitchen Size Affect Functionality?
The size of a kitchen can greatly affect its functionality. A small kitchen may limit your ability to move around and cook comfortably, while a larger kitchen can provide more space for appliances and storage. Consider your cooking habits, family size, and entertaining needs when determining the right size for your kitchen.
What Are The Advantages Of A Spacious Kitchen?
A spacious kitchen offers numerous advantages. It provides more room for multiple people to work together comfortably, enhances storage options, allows for the incorporation of larger appliances, and provides a pleasant environment for entertaining guests. A spacious kitchen offers flexibility and can greatly enhance your overall cooking experience.
Conclusion
To sum up, determining the best size for your kitchen depends on various factors such as your personal preferences, budget, and available space. While there isn’t a one-size-fits-all answer, considering the functionality and layout of your kitchen is crucial. A well-designed kitchen should provide ample countertop space for meal prep, adequate storage for your cookware and utensils, and enough room for movement.
It’s also essential to take into account the traffic flow and consider adding an island or a peninsula for added workspace. Remember, a spacious kitchen doesn’t always equate to a functional one. Prioritize your specific needs and strike a balance between aesthetics and practicality.
By taking these factors into consideration, you can create a kitchen that is both visually appealing and functional, making it a joy to cook and entertain in.

Leave a Reply