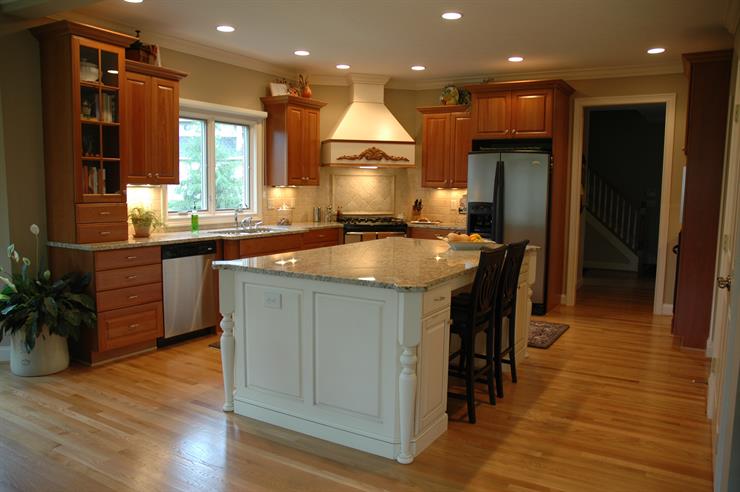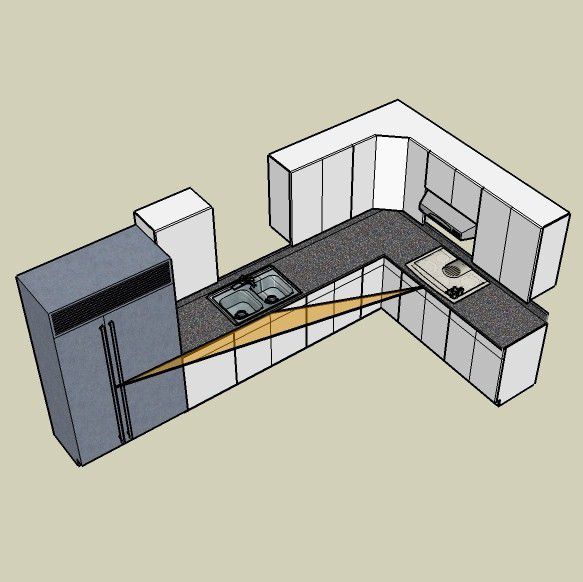The basic kitchen layout refers to the arrangement of essential components in a kitchen. It typically consists of four main types: the l-shaped layout, the u-shaped layout, the galley layout, and the island layout.
These designs determine the placement of cabinets, appliances, countertops, and sinks, ensuring a functional and efficient workspace. The l-shaped layout is characterized by cabinets and countertops arranged in the shape of the letter “l”, maximizing corner space and providing ample room for movement.
The u-shaped layout provides a working triangle between the stove, sink, and refrigerator, making it convenient for multiple cooks. The galley layout features parallel cabinets and countertops, ideal for narrow spaces. Lastly, the island layout includes a freestanding countertop that adds extra storage and workspace in the center of the kitchen. Consider the size and shape of your kitchen, as well as your personal preferences and needs, when choosing a basic kitchen layout that suits you best.

Credit: www.spicelandwood.com
Understanding Kitchen Layouts
Understanding different types of kitchen layouts is essential for designing an efficient and functional space. A well-designed kitchen layout can greatly impact the flow and organization of the area. It determines how easily you can access appliances, storage, and work areas.
One popular kitchen layout is the u-shaped design, which provides ample counter space and storage. Another common layout is the l-shaped kitchen, which optimizes corner spaces and allows for a practical work triangle between the sink, stove, and refrigerator. For smaller kitchens, a galley layout makes the best use of limited space by maximizing efficiency.
On the other hand, an open concept layout creates a seamless connection between the kitchen and living areas, perfect for entertaining. No matter the size or style of your kitchen, a well-planned layout will enhance the functionality and make your cooking experience more enjoyable.
So, consider the different types of kitchen layouts when designing your dream space.
Key Considerations For A Basic Kitchen Layout
Key considerations for a basic kitchen layout revolve around determining the size and shape of the space, identifying work zones and traffic flow, and maximizing storage and countertop space. Finding the right size and shape for your kitchen is crucial to ensure efficient use of space.
You also need to plan work zones, such as allocating areas for food preparation, cooking, and washing, with a smooth flow between them. Additionally, it’s important to optimize storage options, including cabinets and pantry space, to keep your kitchen organized and clutter-free.
Maximizing countertop space is equally essential for meal prepping and other tasks. By carefully considering these factors, you can create a functional and visually appealing kitchen layout that suits your needs. So, pay attention to the layout’s size, work zones, storage, and countertop space to design an ideal kitchen.
The Work Triangle Concept
The work triangle concept is a fundamental principle in kitchen layout design. It optimizes efficiency by placing the three main work areas – the stove, sink, and refrigerator – in close proximity to one another. This arrangement allows for easy movement and minimizes unnecessary steps during meal preparation.
To make the most of the work triangle, you can strategically position these key elements to ensure smooth workflow. Whether you have a galley, l-shaped, u-shaped, or island kitchen layout, implementing the work triangle concept is crucial. It helps you create a functional space where you can effortlessly navigate between the cooking, cleaning, and food storage areas.
By carefully considering the work triangle, you can transform your kitchen into a well-organized and efficient space for your culinary adventures.
Types Of Kitchen Layouts
There are three types of kitchen layouts: the galley, u-shaped, and l-shaped layouts. The galley kitchen layout features two parallel countertops, maximizing efficiency. The u-shaped layout offers three walls of cabinets and countertops, creating a spacious work triangle. The l-shaped layout utilizes two adjacent walls, providing ample storage and countertop space.
Each layout has its own advantages, so it’s important to consider your specific needs and preferences when designing your kitchen. Whether you prioritize functionality, spaciousness, or ease of movement, the right kitchen layout can make all the difference in creating an enjoyable cooking and dining experience.
So take the time to explore and decide which layout suits your lifestyle best, and create a kitchen that you’ll love spending time in.
The Galley Kitchen Layout
The galley kitchen layout, known for its efficient design, is a popular choice among homeowners. This layout features two parallel countertops with a narrow walkway in between. One advantage is that it maximizes space by utilizing both walls effectively. Another benefit is the ease of movement between the work areas.
On the downside, the limited space can feel cramped and restricts multiple people from working simultaneously. To optimize the space in a galley kitchen, consider installing vertical storage solutions, such as hanging pot racks or shelves. Utilize the height of the walls to free up more counter space.
Additionally, choose compact appliances and clever storage solutions to make the most of the limited area. With careful planning and organization, a galley kitchen can be both functional and stylish.
The U-Shaped Kitchen Layout
The u-shaped kitchen layout is a popular choice for many homeowners. It offers several advantages, such as ample counter space and storage. Additionally, the design allows for efficient workflow and easy access to all areas of the kitchen. However, there are also some disadvantages to consider.
One potential drawback is the need for a larger space, which may not be suitable for smaller kitchens. Another consideration is the potential for a cramped and crowded feel, especially if the layout is not planned properly. To ensure a functional u-shaped kitchen, here are some design tips to keep in mind.
First, prioritize a practical and logical workflow between the sink, cooktop, and refrigerator. Additionally, make use of corner spaces with smart storage solutions or built-in appliances. With careful planning and attention to detail, a u-shaped kitchen can be both functional and aesthetically pleasing.
The L-Shaped Kitchen Layout
The l-shaped kitchen layout is a popular choice for many homeowners due to its advantages. One advantage is the efficient use of space, allowing for easy movement and workflow. Another benefit is the ample counter and storage space available, making it ideal for multi-tasking in the kitchen.
However, there are some disadvantages to consider. Limited flexibility in design and difficulty in incorporating a dining area can be drawbacks. To maximize efficiency in an l-shaped kitchen, consider utilizing corner spaces with specialized storage solutions and strategically placing appliances.
Additionally, incorporating a kitchen island can provide extra workspace and functionality. Overall, the l-shaped kitchen layout offers practicality and convenience for everyday cooking and entertaining.
Personalizing Your Kitchen Layout
Personalizing your kitchen layout involves customizing it to fit your needs while incorporating ergonomic design principles. Emphasizing functionality, you can add personal touches to enhance the overall aesthetics, creating a space that reflects your individual style and preferences.
Frequently Asked Questions
What Are The Different Types Of Kitchen Layouts?
There are various types of kitchen layouts, including the galley, l-shaped, u-shaped, and open plan layouts. Each layout has its own advantages and considerations, such as efficient workflow, space utilization, and social interaction.
What Is The Most Common Kitchen Layout?
The most common kitchen layout is the l-shaped layout. It consists of two adjoining walls forming an l shape, providing ample countertop space and storage options. This layout is versatile and suitable for both small and large kitchens.
What Is The Benefit Of An Open Plan Kitchen Layout?
An open plan kitchen layout creates a seamless flow between the kitchen, dining area, and living space. It enhances social interaction and allows for easy entertaining. The open design also maximizes natural light and creates a spacious and airy feel in the home.
How Does The U-Shaped Kitchen Layout Work?
The u-shaped kitchen layout is characterized by cabinets and appliances placed along three walls, forming a u shape. This layout provides optimal storage and countertop space, as well as efficient workflow with everything within reach. It is ideal for larger kitchens and for those who love to cook and entertain.
What Is The Advantage Of A Galley Kitchen Layout?
The galley kitchen layout is known for its efficiency in utilizing limited space. With cabinets and appliances placed along two opposite walls, this layout maximizes storage and workspace. It allows for a clear workflow and easy access to everything. The galley layout is popular in apartments and small homes.
How Do I Choose The Right Kitchen Layout For My Home?
To choose the right kitchen layout for your home, consider the available space, your cooking style, and your lifestyle. Think about the functionality, workflow, and social interaction you desire. Consult with a professional kitchen designer who can help you evaluate your options and create a layout that suits your needs and preferences.
Conclusion
To sum it up, the basic kitchen layout is the foundation of any functional and efficient kitchen. It determines how the different components, such as cabinets, appliances, and countertops, are arranged to create a seamless workflow. By understanding the different types of kitchen layouts, including the l-shaped, u-shaped, galley, and island layouts, homeowners can make informed decisions about their kitchen design.
Each layout offers its own set of advantages and considerations, so it’s essential to consider factors such as the available space, the number of cooks, and the desired traffic flow. A well-designed kitchen layout can make cooking and meal preparation a breeze, while also enhancing the overall aesthetic appeal of the space.
By focusing on maximizing efficiency, organization, and functionality, homeowners can create a kitchen that meets all their needs and allows for enjoyable culinary experiences. Whether you’re planning a kitchen remodel or building a new home, a well-thought-out kitchen layout is the key to creating the heart of your home.

Leave a Reply